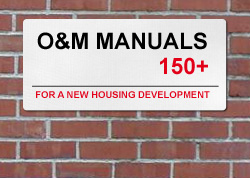 Title: O&M manuals and User Guides
Title: O&M manuals and User Guides
Project: New housing development in Middlesex
We recently completed the O&M manuals and User Guides for a new housing development in a suburb near Ruislip, Middlesex. It comprised 14 traditionally build terraced houses and 126 apartments, in blocks ranging from 4 to 6 stories plus the infrastructure that goes with it, roads, services and landscaping.
Denaploy was called in the run up to the completion and contracted to put together both the O&M manuals demanded by the client and the User Guides that would be required for the new occupants.
The interesting thing about these 2 tasks is that while they depend on the systematic collection of very similar information, they have to be presented in totally different ways. There was a time when a dwelling was just a basic frame with some plumbing and electrical wiring; but today it is likely to include sophisticated equipment that needs to be both used correctly and maintained/repaired. Knowing how to use your central heating system, fire and security systems and communications systems is very different from being able to maintain and repair them; but for any dwelling both sets of information are of enormous importance
In this instance we also had some other complications to deal with:-
- First of all it was decided that each of the 3 blocks should have its own O&M manual, plus a separate one for the houses and the infrastructure. That wasn’t too hard to organise as it was pretty early on in the process, but if we hadn’t created a detailed ‘manual layout proposal’ early in the process, it might well have been seriously difficult to unravel after the event.
- Following on from that decision, it followed that each of the blocks would require a separate handover and instead of having 6 months until it was due, the first one was due almost immediately. That was much harder.
Handovers are always fraught times for everybody. The project managers, the subcontractors, the consultants; it is therefore a bad time to be trying to get the information we need to produce a high quality manual – that’s why we normally try to get the bulk of the narrative written during the honeymoon period at the first half of the project, when everybody is convinced that they are well ahead of schedule and there is less pressure.
In this instance it was made more difficult for us because it was the first time most of the subcontractors had dealt with us and they were not used to delivering the level of detail that we consider necessary to produce a good manual. Lots of conversations and assistance was needed.
- We always knew that the User Guides would be fairly tricky because the specification from Paradigm Housing required a high degree of customisation and doing that 140 times is certainly not trivial. While a lot of the information was standard, there were plenty of elements that weren’t.
There were all the usual unique elements such as the address/ post codes, the various certificates, the layout drawings, photos of key features etc… but in addition there were quite a lot of variations in the fittings depending on whether the flats were designed for assisted living, age restricted or shared ownership, wheelchair access and more.
This is where our background in IT and data handling is of advantage. We created base templates and tables of variances, which could then be merged together into a single volume PDF file for each dwelling.
The homes are located within the London Underground service radius, giving great transport links to Central London, are built to an exceptional standard, are stylish, comfortable and contemporary and start at £355,000. As the most expensive purchase that most people will ever make, it is only reasonable that each one is well documented!
See a full example of a User Guide View.